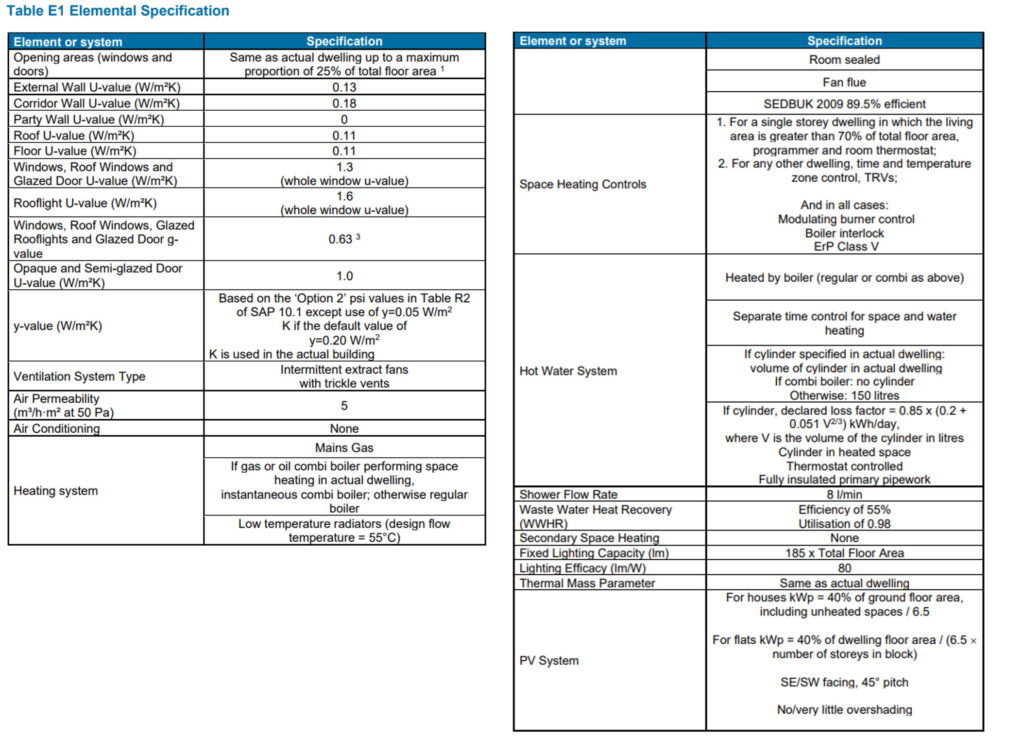Approved Documents Part L – Conservation of fuel and power
Volume 1 – Domestic Metrics for Compliance (England)
- Dwelling Emission Rate (DER) =< Target Emission Rate (TER)
- Dwelling Primary Energy Rate (DPER) =< Target Primary Energy Rate (TPER)
- Dwelling Fabric Energy Efficiency (DFEE) =< Target Energy Efficiency (TFEE)
Specification for the Notional Dwelling, Table 1.1, Part L 2021.

Volume 1 – Domestic Metrics for Compliance (Wales)
- Dwelling Emission Rate (DER) =< Target Emission Rate (TER)
- Dwelling Primary Energy Rate (DPER) =< Target Primary Energy Rate (TPER)
Specification for the Notional Dwelling, Part L2022, Appendix E.

Volume 2 – Non-domestic, Metrics for Compliance (England)
- Building Emission Rate (BER) =< Target Emission Rate (TER)
- Building Primary Energy Rate (BPER) =< Target Primary Energy Rate (TPER)
Specification for the Notional calculations are taken from the “National Calculation Methodology” (MCN) 2021 edition (England).
Volume 2 – Non-domestic, Metrics for Compliance (Wales)
- Building Emission Rate (BER) =< Target Emission Rate (TER)
- Building Primary Energy Rate (BPER) =< Target Primary Energy Rate (TPER)
Specification for the Notional calculations are taken from the “National Calculation Methodology” (MCN) 2022 edition (Wales).
Future Homes Standard (England) 2025
The Government’s FHS Consultation is considering the following two Options.
|
Element |
Option 1 |
Option 2 |
|
Floor |
0.13 |
0.13 |
|
Walls |
0.18 |
0.18 |
|
Party Wall |
0.00 |
0.00 |
|
Roof |
0.11 |
0.11 |
|
Windows |
1.20 |
1.20 |
|
Doors |
1.00 |
1.00 |
|
Air Tightness m³ @ 50pa |
4.00 |
5.00 |
|
Thermal Bridging |
Modelled |
Modelled |
|
Heating |
A notional air source heat pump equivalent to ErP A++ |
A notional air source heat pump equivalent to ErP A++ |
|
DHW |
Hot water storage vessel, 120mm insulation |
Hot water storage vessel, 120mm insulation |
|
Waste Water Heat Recovery (WWHRS) |
Yes |
No |
|
Ventilation |
dMEV |
Natural ventilation with intermittent extract fans |
|
Photovoltaic |
High efficiency PV panels covering equivalent of 40% of the building footprint |
None |
Reporting Evidence of compliance, a guide to Photographic evidence requirements
Photographs should be taken for each dwelling on a development as a record during the construction of a property. The photographs should be made available to me as well as the building control body. Anyone may take the photographs.
Photographs should be taken of typical details as listed below and should be unique to each property. One photograph per detail should be recorded. Additional images, such as a closeup detail, should be provided only when necessary (see below). Photographs should be taken at appropriate construction stages for each detail when completed, but prior to closing-up works.
- Foundations/substructure and ground floor, to show thermal continuity and quality of insulation in the following places.
- At ground floor perimeter edge insulation.
- At external door threshold.
- Below damp-proof course on external walls.
- External walls: for each main wall type, to show thermal continuity and quality of insulation for the following.
- Ground floor to wall junction.
- Structural penetrating elements.
- Roof: for each main roof type, to show thermal continuity and quality of insulation at the following.
- Joist/rafter level.
- Eaves and gable edges.
- Openings: for each opening type (one image per wall or roof type is sufficient), to show thermal continuity and quality of insulation with photographs of the following.
- Window positioning in relation to cavity closer or insulation line.
- External door set positioning in relation to cavity closer or insulation line.
- Airtightness: additional photographs for all details 1–4 to show airtightness details (only if not included or visible in continuity of insulation image).
- Building services: for all plant associated with space heating, hot water, ventilation and low or zero carbon technology equipment within or on the building, show the following.
- Plant/equipment identification label(s), including make/model and serial number.
- Primary pipework continuity of insulation.
- Mechanical ventilation ductwork continuity of insulation (for duct sections outside the thermal envelope).
Photographs should be digital and of sufficient quality and high enough resolution to allow a qualitative audit of the subject detail. Close-up photographs may be needed where a long shot image provides insufficient detail.
More than one image of each detail may be needed. Geolocation should be enabled to confirm the location, date and time of each image. Each image file name should include a plot number and detail reference according to the numbers used in paragraph B7. For example, Plot 1 eaves detail would be P1/3b.
